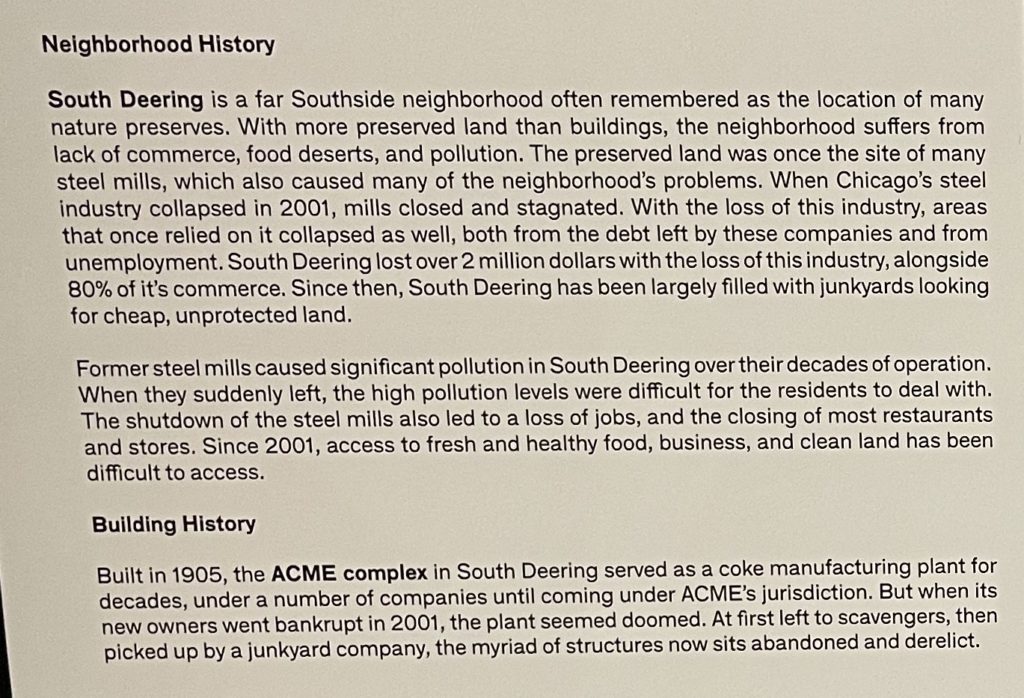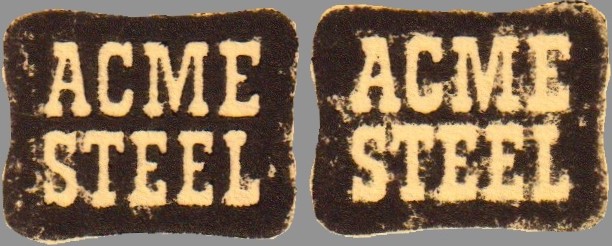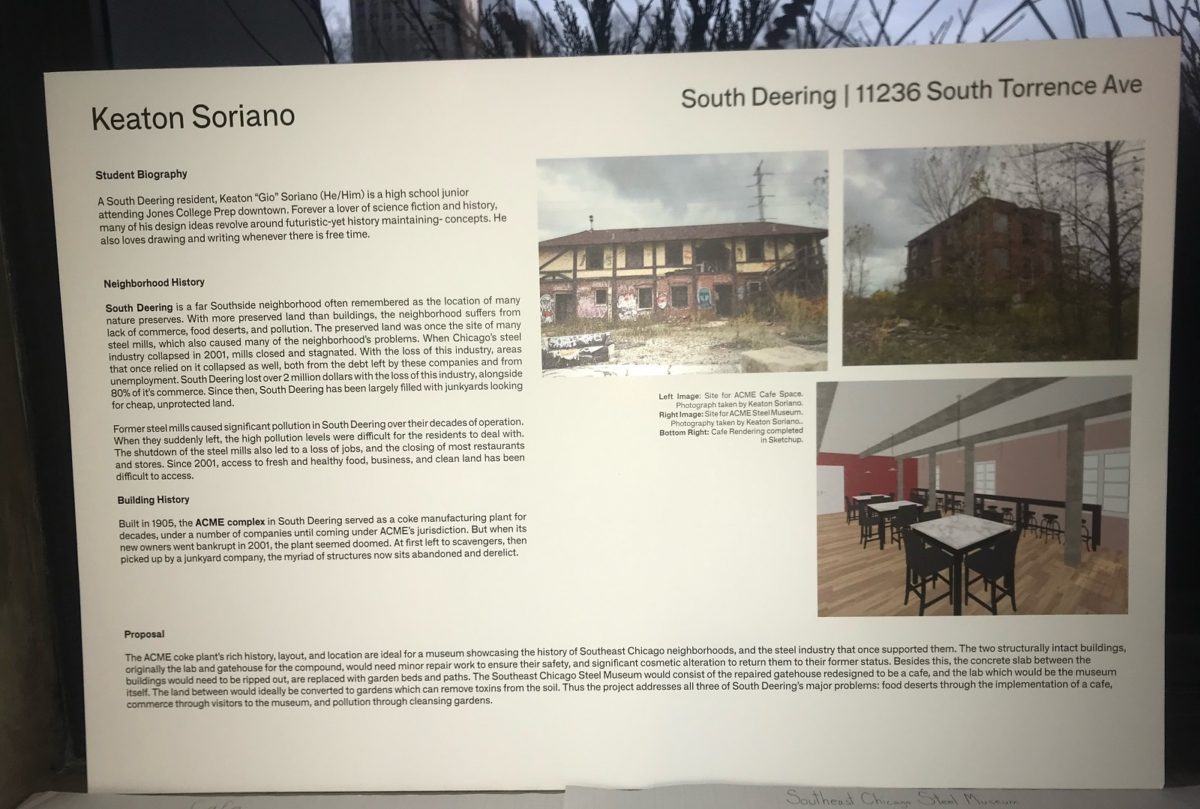This is a guest post, written by South Deering resident Keaton Soriano. We met very briefly in December 2021 when he was at the plant visiting with one of his high school instructors. He later reached out (not necessarily knowing that the person he was emailing was the person he saw at the plant). I provided some bare bones history of the plant and he completed this amazing school project.
He later contributed to my study on the main office layout. Later, I hounded him for months for photos because it was far too good not to profile here. Thank you Keaton for your hard work and for sharing it with the world!
In October of 2021 I joined a program called the Chicago Architectural Biennial. The idea behind the program was for Chicagoland students to be able to give their input, opinions, and ultimately put together designs that took old and abandoned locations in Chicago and revitalized them into something that would benefit the community. Ideally, the projects were to be kept within a scope that would be physically possible for the city, and not require complete demolition and reconstruction. Initially, 10 students started but by the end there were 8 of us who completed projects, ranging from as far north as Rogers Park, and as far south as South Deering, of course.
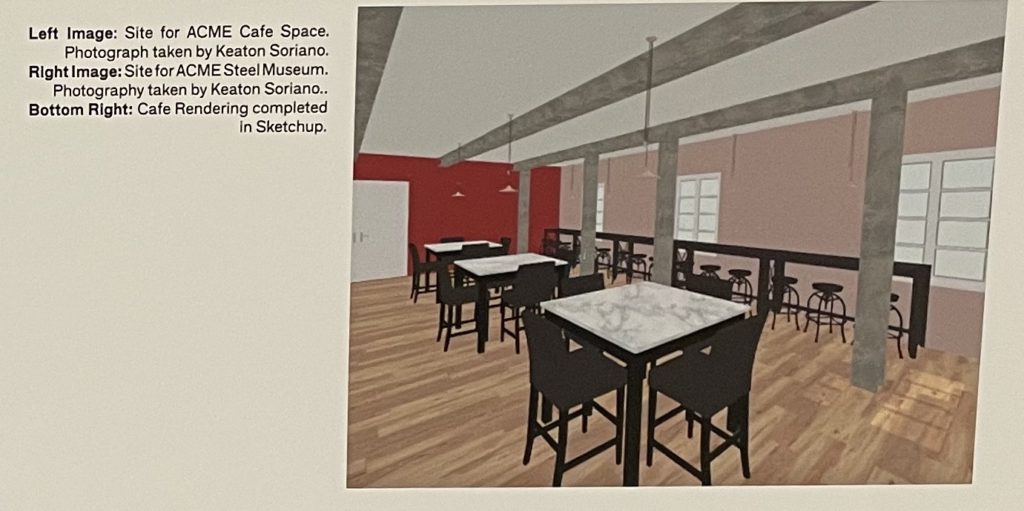
Since we were supposed to take an existing space and revitalize it, my mind was immediately drawn to what is probably one of the largest abandoned facilities on the South Side of Chicago, ACME. Besides that, it is a site which I always believed contained so much history, but also heavily impacts the neighborhood it is in as a primary source of pollution. Thus cleaning up and revitalizing the space would not only maintain the history of the site, but also create much needed local jobs, as well as attract non-residents to the neighborhood alongside the stated benefit of pollution cleanup. Structurally, the city also rates the building as largely safe, and not in need of complete demolition, so it is possible to repair. For the design, I wanted to keep the rustic industrial feel of the old factory, but still incorporate modern elements. With this, I decided to leave the exterior largely untouched besides structural renovations, and turn the plaza into green space with cleansing plants. Inside, the walls will be bare brick, and the metal beams and concrete columns will remain where they are. Each room will correspond to an exhibit representing what it was once used for, save for sections of the bottom floor which would ideally be devoted to the impacts of ACME’s presence in the neighborhood and surrounding areas.
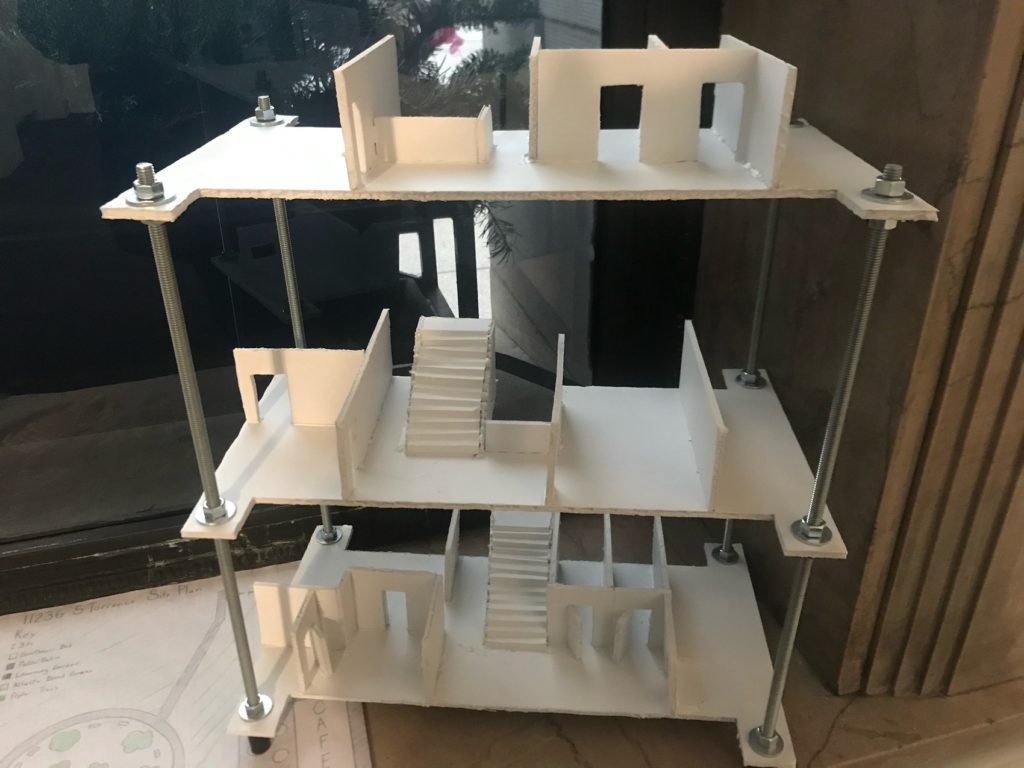
Originally, actually, my ideas did not center around these buildings. The original plans for the site were actually for a new construction near the small, triangular piece of land on the other side of ACME’s property (small due to train tracks nearby). I had thought about putting a sculpture garden there originally, but when I went to visit I ended up behind the office/lab building, and decided that that area would work far better, and offer more opportunities.
