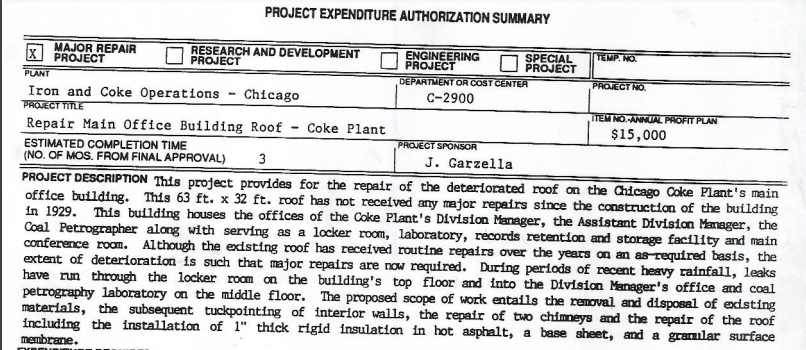
The main office is a sight to behold to all visitors to the plant, whether seasoned or not. 93 years old as of this writing, its solid construction is built to last a millenia. I have found countless artifacts and important documents here and while I have had many interesting times around the property, I have done my most important work here.
1st Floor
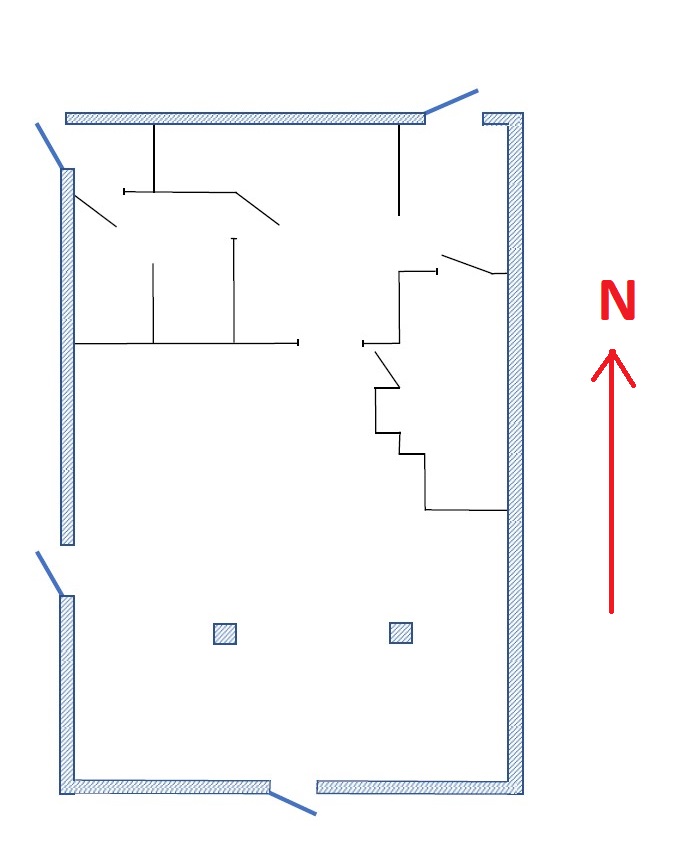
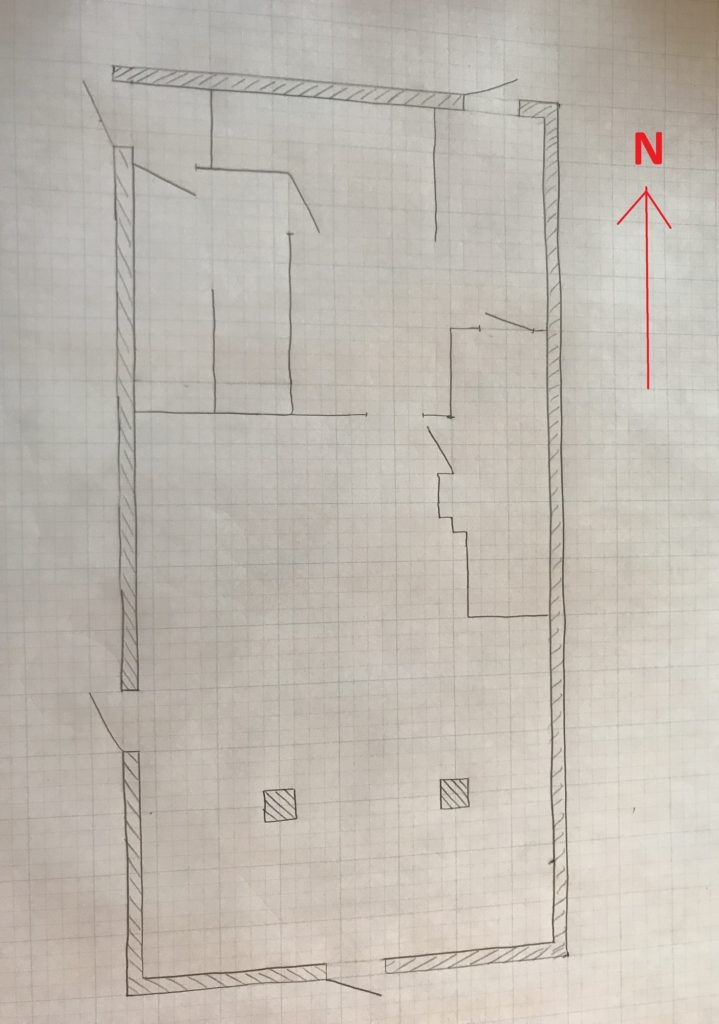
The ground floor is accessible via a few doorways. There is a large open area at the south end of the floor. There is a bathroom on the east side with a long rectangular room into the NE corner. The stairwell to the upper floors in the north end of the building is gone so there is what seems to be an oddly placed doorway about 6′ off the ground on that side. It is accessible via a pile of debris that other visitors have accumulated there and until recently, this was the means to reach the second floor.
2nd floor
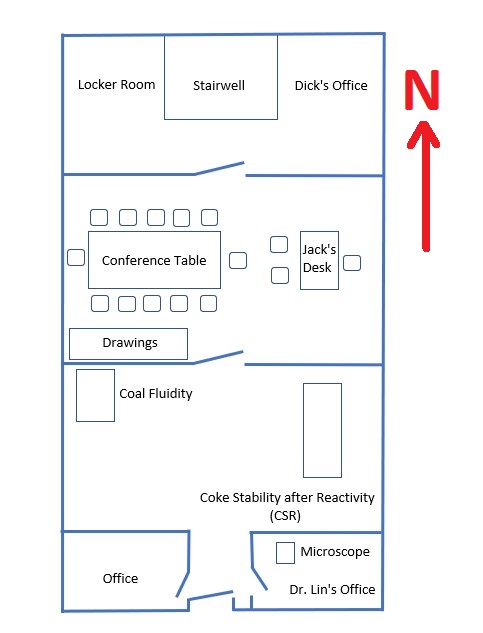
The second floor was accessible via a 2×12 which was propped on the doorway below (just above the ground floor). A firehose anchored on the top floor provided a railing of sorts if you felt you could not keep your balance. In late 2021, someone has removed the board and cut it with a saw. It will be sometime until someone decides to bring another board (a 2×12 at that length is not cheap). Until then, it may be that no one will access the upper floors again.
Dick O’Hearn’s office in the NE corner of the building was truly the mother lode of historically relevant documents, I have spent at least 10 hours in that room, mostly in the cold winter of 2020-2021. It was piled deep with binders and documents, I eventually began a systematic ‘clean out’ where I would fill a large plastic bin with papers I had vetted and determined had no value, and dump them across the hallway in the locker room in the NW corner. Dr. Lin’s office in the SE corner did not seem to hold much useful documents or artifacts until I visited many times and began to literally scrape the floor. Since then I found many great things.
3rd floor
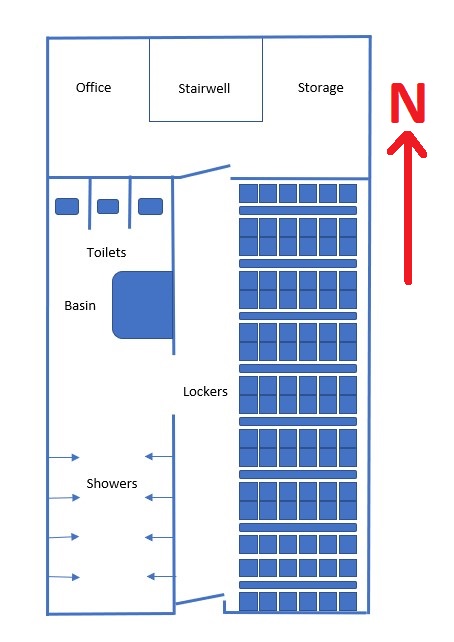
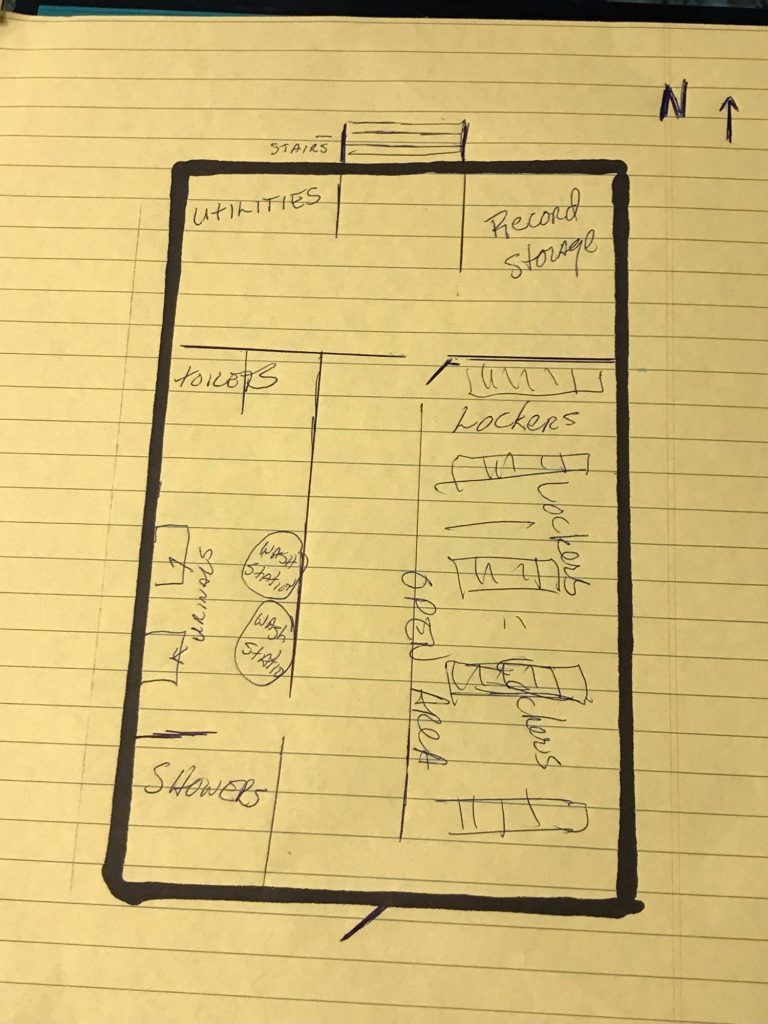
A glance into the 3rd floor from the ground below, via the doorway on the south side of the building shows a total absence of graffiti. This is evidence of how few people have been able to access this floor. The means provided were to scale a door (removed from it’s hinges), then stand on the edge of the door so that you could reach up to the floor above, and/or use a fire hose to climb up. I am far too large a person, and not agile enough to do so. Luckily I was able to meet a person who went by Nasty from South Shore. I gave him a boost (he didn’t really need it) and he was able to grab me some documents from above and most importantly take some photos. I have long dreamt of bringing an extension ladder and climbing up there myself to go through the large stash of documents above.
Below you will find a video I put together using Steve Buckner’s drawings combined with my own photos. Below that is the Excel file containing Steve’s prints.
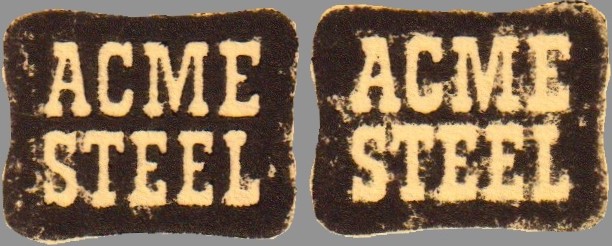
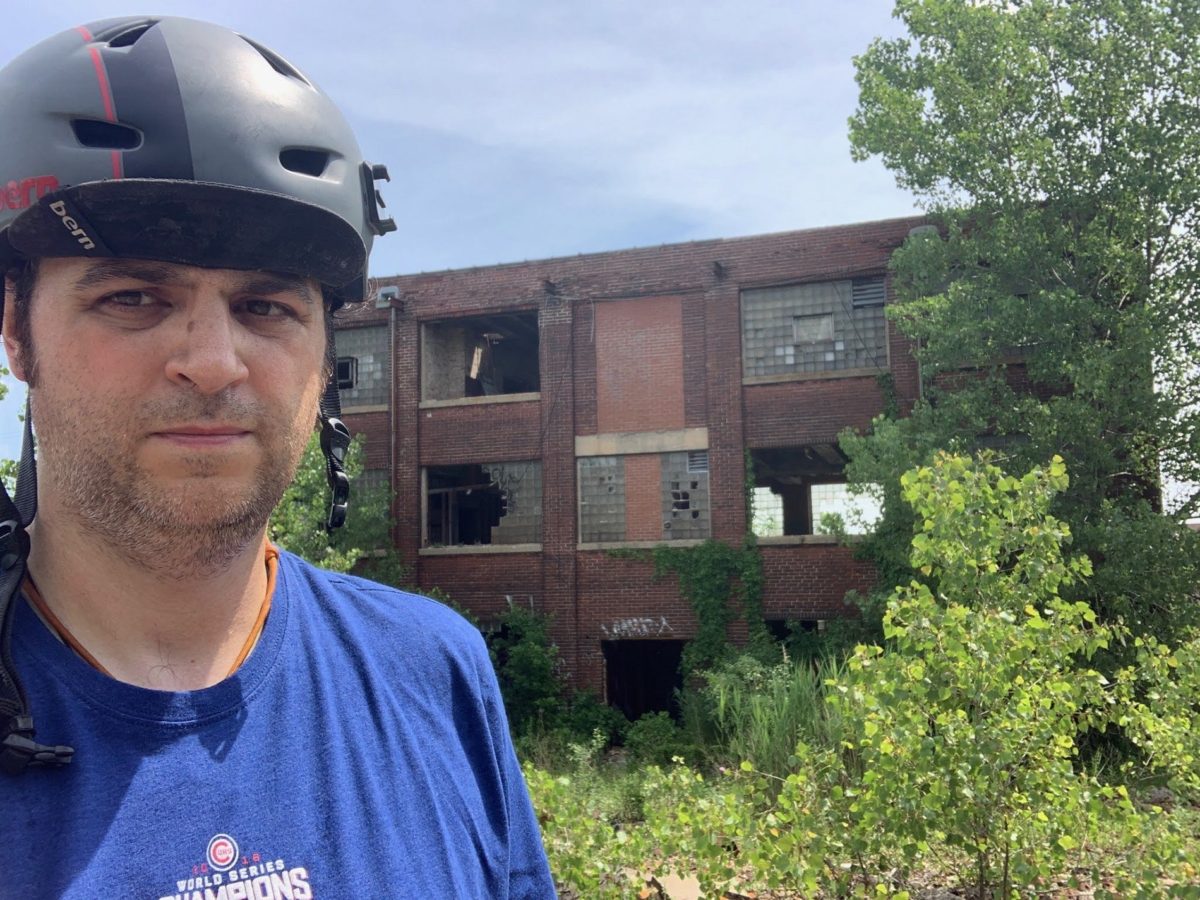
6 replies on “Main Office Floor Plan”
My rendition of 1st floor was replicating Keaton’s rendering. Not to scale but a copy for what it was worth. I actually thought it was Eric’s drawing.
I wanted to have the same format for all three floors for my video. So thank you!
The video was well done!
Thank you! Have another video on a separate topic I’ve been working on, will post in the next day or so
What made you do this Reginald Camper 1896 was my clock number
i felt it was important to preserve the history of this important place! I will email you!